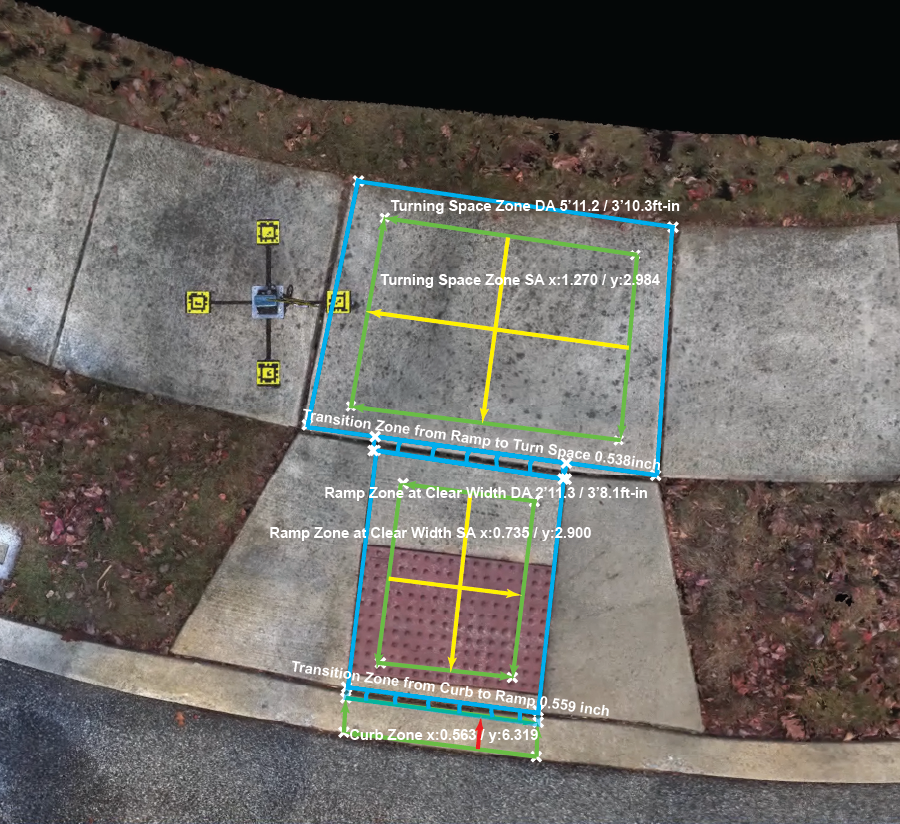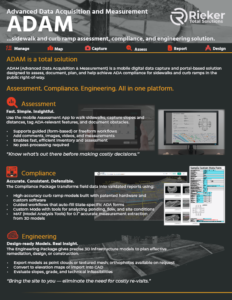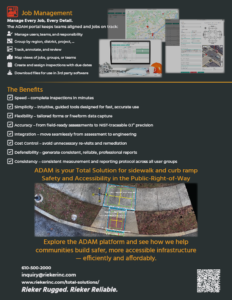Introduction
Ensuring ADA Sidewalk and Curb Ramp Compliance is crucial for safe, accessible pedestrian infrastructure. It is more than a best practice – it’s a federal requirement. On August 8, 2023, the U.S. Access Board published the final rule for Accessibility Guidelines for Pedestrian Facilities in the Public Right-of-Way (PROWAG). These guidelines, which took effect October 7, 2023, define clear requirements for sidewalks, curb ramps, crosswalks, islands, and related elements to ensure universal accessibility.
Rieker Inc.’s ADAM (Advanced Data Acquisition & Measurement) system simplifies inspections for ADA Sidewalk and Curb Ramp Compliance across public right-of-way projects and enables municipalities, engineers, and contractors to assess, measure, and document compliance efficiently and defensibly. This page breaks down the PROWAG requirements and shows how ADAM supports complete ADA Sidewalk and Curb Ramp Compliance investigations and reporting for all types of pedestrian infrastructure.

ADA curb ramp assessment
ADAM Zone Analysis of dimensions, slope, and transition heights



